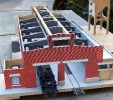Dr. Mark Morabito has been modeling the Reading's Gordon Engine Terminal in HO Scale in the steam era. Follow along as Dr. Mark details how he built the brick enginehouse, stores building, and coal dock!
- Morabito_1
- Hits: 3733
-
Description:
The Reading's Gordon Engine Facility along the Mahanoy & Shamokin Branch was a key terminal in the steam era, serving as a base for pusher locomotives for trains ascending the 2.6% Locust Summit grade, with the requisite coal and water facilities. Mark used a variety of historical documentation sources as a reference in constructing his models - photos from the Houser Collection, Jim Holton's 2-volume history of the Reading, the works of Ben Bernhart, issues of the RCTHS Bee Line, and the various published books on the Reading and its facilities.
- Morabito_2
- Hits: 3597
-
Description:
Once Mark obtained sufficient information, he began calculating the building dimensions using known structural constants such as the length of a Reading N-1 Mallet and dimensions of standard doors and windows. Based on this information, he then constructed carboard mockups of the buildings being modeled. Buildings are built on a free standing plywood base, which is a useful technique for maintaining the ability to place different buildings at different levels within a scene.
- Morabito_3
- Hits: 3510
-
Description:
To build the Gordon engine terminal, Mark drew the footprint of the key features on a plywood base, and marked the centerlines of the width and length of the buildings. Various structural components were measured with calipers and drawn with a square. He then milled the plywood base to a depth of 0.125" A half-inch piece of solid poplar was then mounted to the plywood base.
- Morabito_4
- Hits: 3520
-
Description:
To construct the building, Mark made the headers, linear structural supports and window sills from Evergreen styrene strip. As noted in the prior photo, the base for the building is a solid piece of poplar wood. The vents running the length of the roof were scratchbuilt from Kappler dimensional lumber. Micro-Mark brick paper is used as a veneer for the exterior of the building - seams are hidden with weathering and downspouts.
- Morabito_6
- Hits: 3455
-
Description:
A common feature of many railroad buildings was a large amount of windows, to effectively use natural light for illumination of work areas. For the Gordon Enginehouse, Mark drew the windows, reduced them to HO scale on a photocopier, and laser printed them onto styrene sheet. The large mullions are Evergreen styrene strip painted black and glued in place. The windows were weathered by drybrushing with gray pastel chalk. Being able to see interior details through the windows is a great effect!
- Morabito_7
- Hits: 3343
-
Description:
To construct the inspection pit, Mark milled the opening through the enginehouse's concrete floor directly into the poplar base of the structure. The width of the pit is the distance between the inner left and right rail tie plates, with a depth of 3.5 scale feet. Adjacent to the pit itself, he milled 0.40" inch grooves to a depth to fit lengths of Atlas Code 83 flextrack.
- Morabito_8
- Hits: 3516
-
Description:
In this view, you can see the tracks entering the enginehouse. Mark milled channels in the concrete floor in the remaining length of the building to fit Atlas Code 83 flextrack. The rails were glued in place with cyanoacrylate (CA) cement, and gaps between the railhead and the enginehouse floor were filled with body filler and sanded.
- Morabito_9
- Hits: 3570
-
Description:
In this overhead view, you can see the wood/brick paper veneer construction method that Mark used to create this model. The roof joists help square up the walls and will support the roof. Although not readily visible in the photo, holes were drilled to run electrical wires - golden yellow LEDs with lampshades hang from electrical boxes. The intensity of the LEDs is controlled via a Train Control Systems decoder.
Did You Know?
Downloads
 A variety of Reading Company operations related documents, etc. that may be of use in your modeling efforts.
A variety of Reading Company operations related documents, etc. that may be of use in your modeling efforts.
 A variety of Reading Company operations paperwork, such as train orders, clearance forms, etc. that will help you operate your Reading layout in a prototypical manner.
A variety of Reading Company operations paperwork, such as train orders, clearance forms, etc. that will help you operate your Reading layout in a prototypical manner.
 Public Timetables, Employe Timetables, and Rulebooks that provide much useful operational information.
Public Timetables, Employe Timetables, and Rulebooks that provide much useful operational information.
 Signs, billboards, and other FREE goodies for your use. We ask only that you help spread the word about The Reading Modeler!
Signs, billboards, and other FREE goodies for your use. We ask only that you help spread the word about The Reading Modeler!












